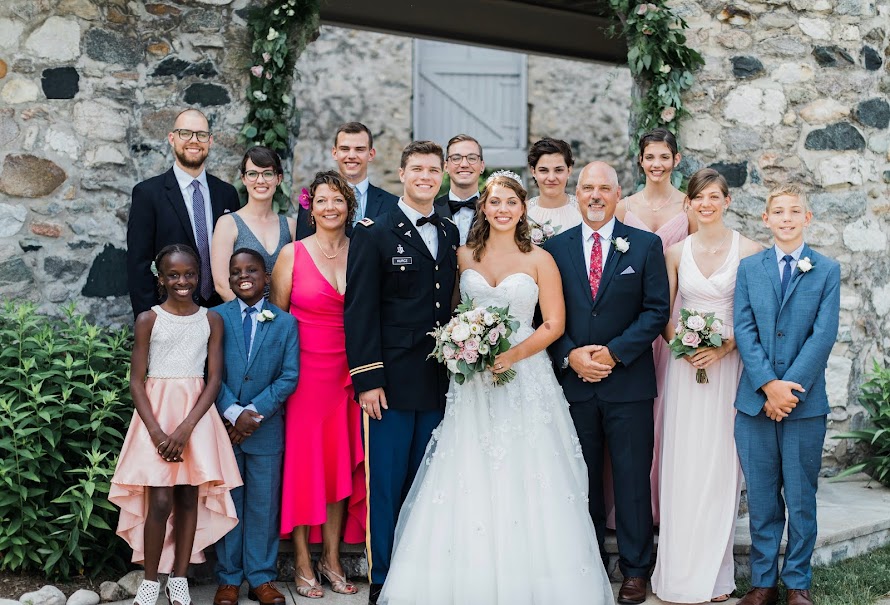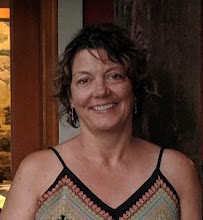My story, and that of my children, as told sporadically by me. We are a family of 14: 2 parents, 5 daughters, 5 sons, 1 daughter-in-law, 1 son-in-law. Trying to make every day count!
All of Us

At I's wedding in July 2019. Back row from left: My oldest D (27) and his wife B (27), My 6th K (16), My 3rd L (23), My 5th T (19), and my 7th A (14). Front row from left: My 9th Z (11), My 10th M (9), Me!, My new son-in-law L (23), My 4th I (22), my love D, My 2nd J (25), and my 8th M (11).
Saturday, October 27, 2007
Still to Come
K and A's mural
We had an artist paint a mural in K and A's room. I specifically wanted something outdoorsy that did not feature Disney or any other known characters. I gave him a children's book, "The Seven Silly Eaters" that i really liked the illustrations and this is what he came up with. He put in some cute touches, like the dog at the base of the tree that looks just like our dog. He also included a cat that looks like our cats, K and A have their names carved in the tree, and a bird nest with 8 baby birds. I love that personalization!
Master bathroom
This is our bathroom. It is a huge upgrade, since formerly we were sharing a bathroom with all of the kids, which featured a shower with moldy grout that badly needed replacing, and one of the two mirrors in our house, a small oval one above the sink that you had to stand on the toilet to see most of yourself in.
I wanted to buy a house that had a bathroom similar to this, but Daryl convinced me to renovate our house instead. That's how the project began, with a nice bathroom.
Master bedroom
OK, I am jumping around now, but this is our new bedroom. It is located at the far end of the house, past the sunroom, upstairs.
Den/guest room
This room was formerly our bedroom. It will now be a guest room (to the left you see glass doors going into a small adjoining room which will contain a murphy bed) and a den where Daryl could have business associates visit without walking through the entire house, as it is near the formal old front door. This room was covered in peeling blue flowered wallpaper, and had taupe carpet. In the old portion of the house the only changes we made were cosmetic--new windows for energy efficiency, refinished floors (they are fir) and fresh paint/removed wallpaper.
This is the only room that has dark trim, since it is black walnut and that is it's natural color. The walnut all came from the property when the house was built, as did the stones, which were known as "hardheads."
All of the extra stones you see piled around the property, as well as those used in the various terraces and retaining walls, were here on the property. We didn't have to buy any. Those used in the exterior of the new portion of the house we did purchase, as they are cut stones.
Paula's "office"
There are 2 small sitting rooms in the downstairs of the old portion of the house. This one, adjacent to the kitchen, is "command central", otherwise known as Paula's office.
Rear view: old part and sunroom
Another view from the far edge of the property looking at the back of the house. The row of windows is the sunroom, and the stone part of the house is the sitting rooms downstairs and bedrooms upstairs.
rear view: old part, sunroom and patio
If you are standing near the playground, you would see this view of the house. The sunroom is where the cedar posts are, and outside it is the back patio.
View from sunroom
This is what you'd see looking out of the sunroom in one direction.--our new playground! Fifteen years of having kids, and we've never had a play structure of any kind.
Sunroom looking out at back patio
If you stand at the other end of the sunroom, you see out the windows and doors.
Sunroom facing old part of house
If you stand at one end of the sunroom, you see another stone wall, adjacent to the one in the kitchen. Or the right past the kitchen windows is the doorway to the kitchen.
Sunroom looking into Kitchen
I am going to try and give a "tour" that makes a little sense. Since we've already seen the kitchen, if you stepped from there into the sunroom this is what you'd see when looking toward the kitchen. The floor is slate, and the stone wall is formerly an exterior wall.
Tuesday, October 23, 2007
My favorite gadget
But my favorite kitchen gadget is this--not the mixer itself, but the pullout shelf. The mixer stays sitting on it, and it drops down into that cabinet when not in use. Then it springs up and locks into place while being used.
Refrigerators and dishwasher
This side of the kitchen, which looks into the sunroom, has the appliances, which have cabinet faces on them. The tall unit on the far left is a refrigerator, and to the left of the sink to the right of the photo (with the horizontal handle) is a dishwasher. There is another dishwasher on the other side of the sink. I LOVE having 2 dishwashers. My sink is never full of dirty dishes, and I rarely wash pots and pans, since the racks are adjustable and I just throw them in the dishwasher.
View from new part of house
If you are standing in front of the new staircase, this is your view. Now the sunroom is on the left, dining room on the right. In front of you is the stone wall, which is the former exterior of the 1862 portion of the house.
View from old part of house
If you are standing in front of the stone wall in the kitchen looking toward the new addition, this is your view. Dining room/bar on left, sunroom on right.
Kitchen sink
This is the view from the raised bar/dining room side, looking at the other side of the kitchen. The window you see is looking into a sunroom.
Moving
I'll include some photos now, and more in a day or 2.
Anniversary Celebration
Some of the things we did, in case anyone is interested, were:
Carriage ride (and lots of walking) in Central Park
Shopping
Eating out
Saw the play Wicked on Broadway
Chinatown
Spent the evening with dear friends that live an hour's train ride away in CT (they came to the city to be with us)
The kids had a fine time at home with a rotating crew of grandparents, their 26 year old cousin, and a babysitter. We were gone just long enough to miss them, yet not to actually wish they were with us!
Saturday, October 06, 2007
Pregnant from behind
Someone asked if I look pregant from behind, so here I am at almost 32 weeks. You be the judge.
Wearing the traditional birthday hat
Wearing this hat is a tradition in our family. My birthday was spent visiting my nephew to celebrate his birthday, which is the same day as mine, and later, Daryl brought home carryout ribs and a fabulous cake (which I'd ordered for myself). It was a nice day.
Mackinac Island
After we left the beach house, we spent a couple of days on Mackinac Island, a quaint vacation spot where there are no vehicles allowed except fire trucks and ambulances. Even the trash is removed by horse drawn cart. So carriage rides abound, as do bicycles. The island is known for great views, famous fudge and horses. There is lots of touristy shopping and a historic fort as well.
Beautiful Sunsets
We rented a house on the beach of Lake Michigan, in northern Michigan near Petoskey and Harbor Springs, where we enjoyed beautiful sunsets.
Rig is ready to roll
I am doing some extreme catch-up, so bear with me.
Here we are, almost ready to leave for vacation on July 7.
Great News
We cancelled his appointment with the special clinic, which was supposed to be Aug. 28, because he had been accident free for almost a week at that time, and was going frequently, not just every 2-3 days. It was a bold move, because we made that appt. 6 weeks earlier, but we were not disappointed.
Clearly, he wasn't really ready before, although I just couldn't accept/believe that. Hopefully our next child won't have this problem, but if it should happen again, I will remember this with more patience.
Those first few weeks of 2 newly potty trained kids were exhausting--I was spending a huge amount of time in the bathroom, either just being there, or wiping, cleaning the little potty, etc. I actually wondered if I should have been more careful what I wished for! Now, however, life is SO easy with all of my children potty trained! We got rid of the little potty when we moved, so we don't have to deal with that anymore. Our next challenge will be teaching them to wipe themselves! And of course, going back to diapers when the baby arrives.
Thanks to everyone who shared their experiences and advice with me. It was nice to know that I wasn't alone or doing something "wrong"!
About Me

- Paula
- SE Michigan, United States
- Mother to 10 fabulous kids, ages 9 to 27 years! Mother-in-law to 2 more awesome young adults! Married for 32 years to my best friend.
Followers
Search This Blog
My Blog List
-
Neglect2 years ago
-
Everyone Needs A Cookie2 years ago
-
Zootopia is Cute as a Bunny, Sly as a Fox8 years ago
-
Cardmaking and Operation Write Home10 years ago
-
Week 1 2013/2014 School Year10 years ago
-
My latest project12 years ago
-
Peek-In-Monday14 years ago
-
-
-
Blog Archive
-
▼
2007
(84)
-
▼
October
(40)
- Still to Come
- K and A's mural
- Master bathroom
- Master bedroom
- Den/guest room
- Paula's "office"
- Rear view: old part and sunroom
- rear view: old part, sunroom and patio
- View from sunroom
- Sunroom looking out at back patio
- Sunroom facing old part of house
- Sunroom looking into Kitchen
- My favorite gadget
- Refrigerators and dishwasher
- Prep sink and range hood
- View from new part of house
- View from old part of house
- Kitchen sink
- Moving
- Anniversary Celebration
- 36 weeks
- 36 weeks
- Pregnant from behind
- 31 week belly
- Wearing the traditional birthday hat
- 24 week belly
- Birthday blogger
- Wild Hair
- Dh and I
- All of Us
- Mackinac Island
- Skipping stones
- Studly physique
- Fun in the Sand
- Bathing Beauty
- Chilly
- Playing in the Waves
- Beautiful Sunsets
- Rig is ready to roll
- Great News
-
▼
October
(40)



